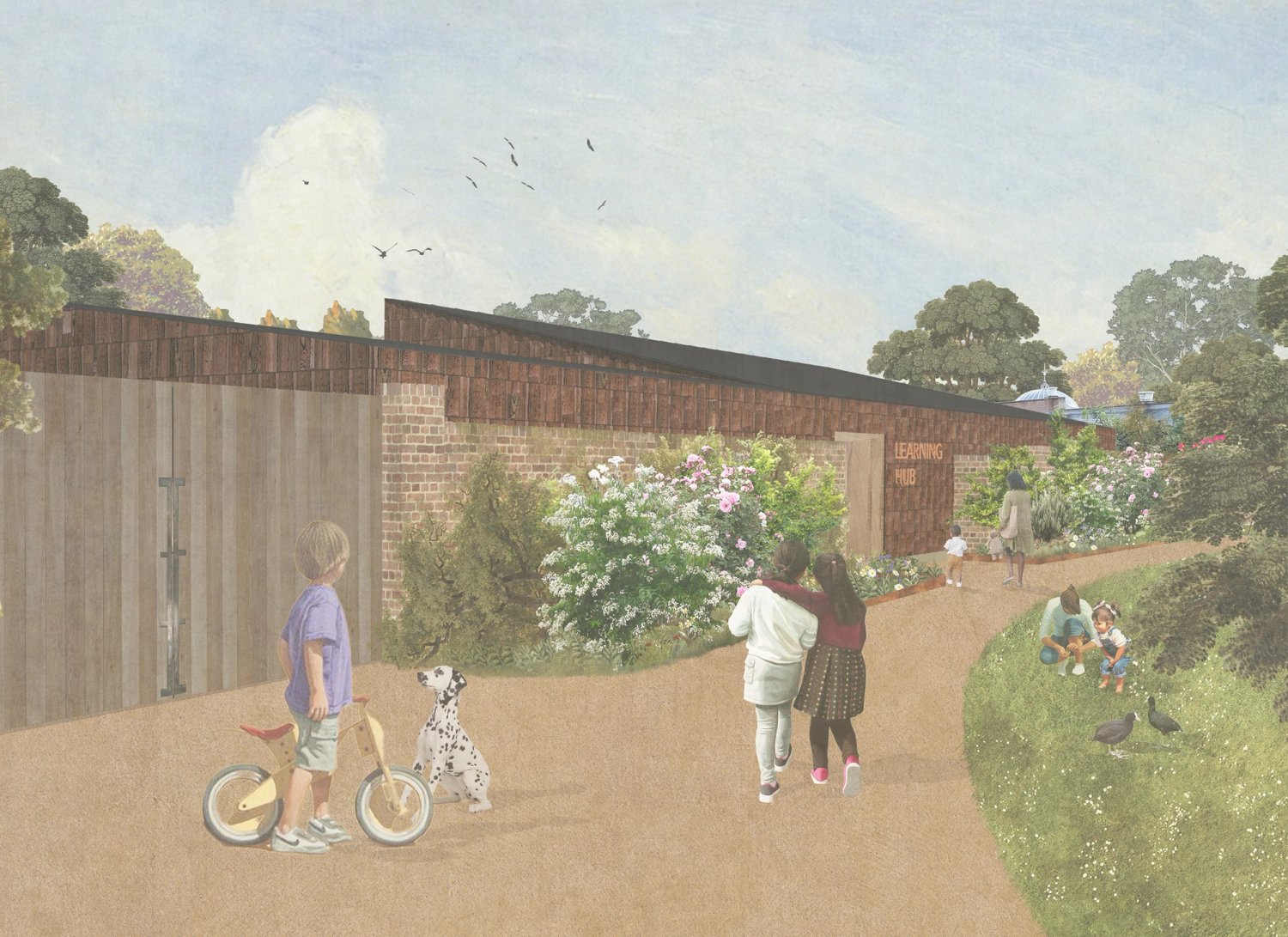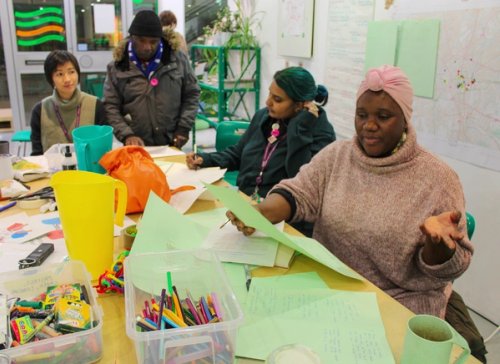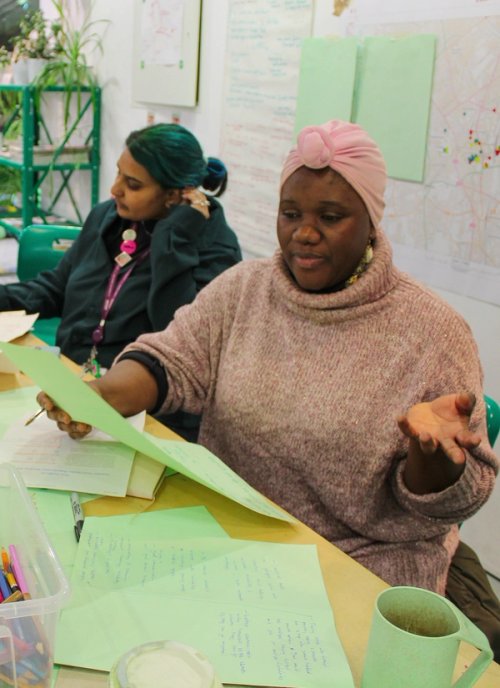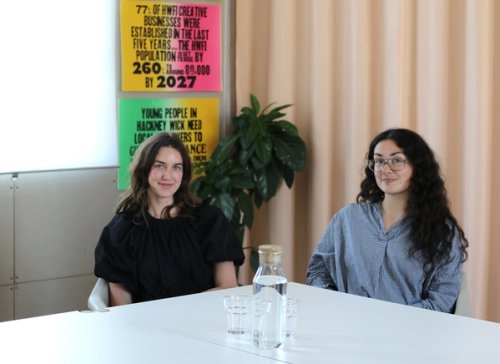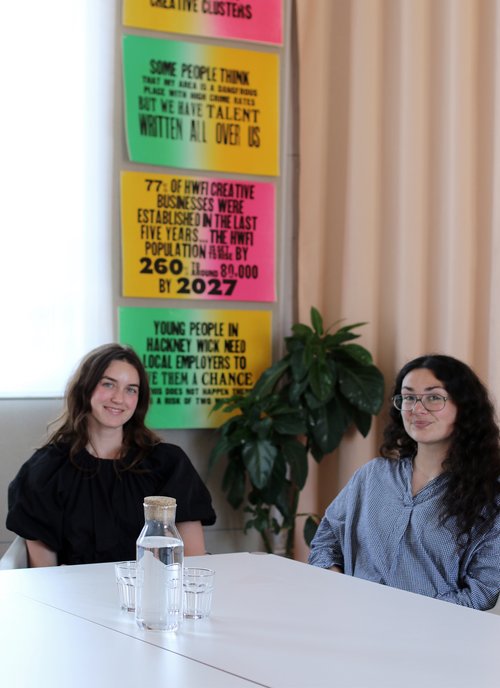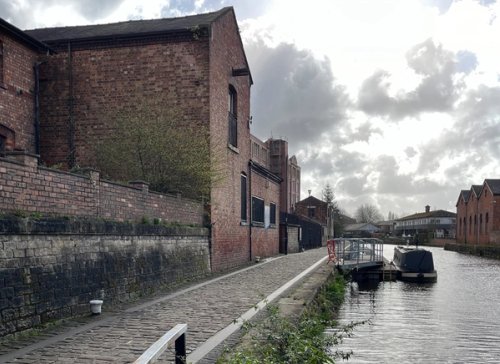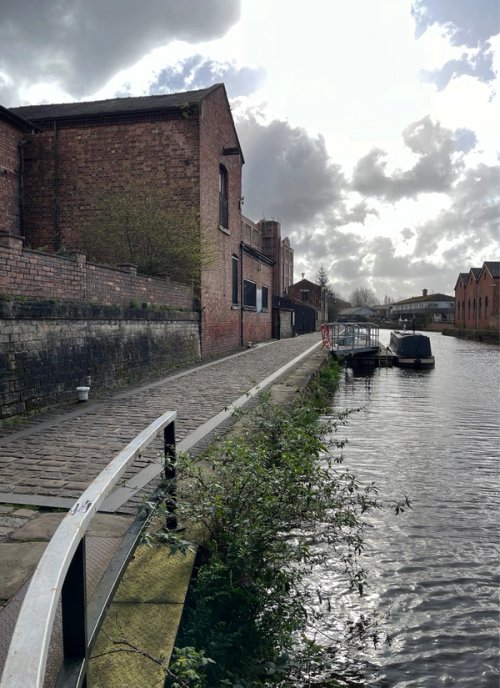Green light for new community and creative uses at historic Chiswick House and Gardens
17 June 2024
We are excited to have secured planning approval for a new Creative and Community Campus at Chiswick House and Gardens. The ambitious Cedar Yards project sees the creation of new community, creative and learning uses in underused spaces to enable a more economically and environmentally sustainable future for the charitable trust.
We Made That and Chiswick House and Gardens Trust (CHGT) have secured planning consent for the ambitious Cedar Yards project, which will see the creation of new community, creative and learning facilities at the historic Chiswick House and Gardens in West London.
Under the proposals, various internal and external ‘back of house’ areas, including currently underused spaces, will be repurposed and enhanced to create a new creative and community campus. The interventions will boost the impact of CHGT’s existing community and volunteer programmes and create new uses to support a more economically and environmentally sustainable future for the charity.
With public sector and arts funding increasingly constrained, we sought to maximise the long-term success of the estate by considering how existing and new buildings could add value and generate income, all whilst minimising the environmental impact.
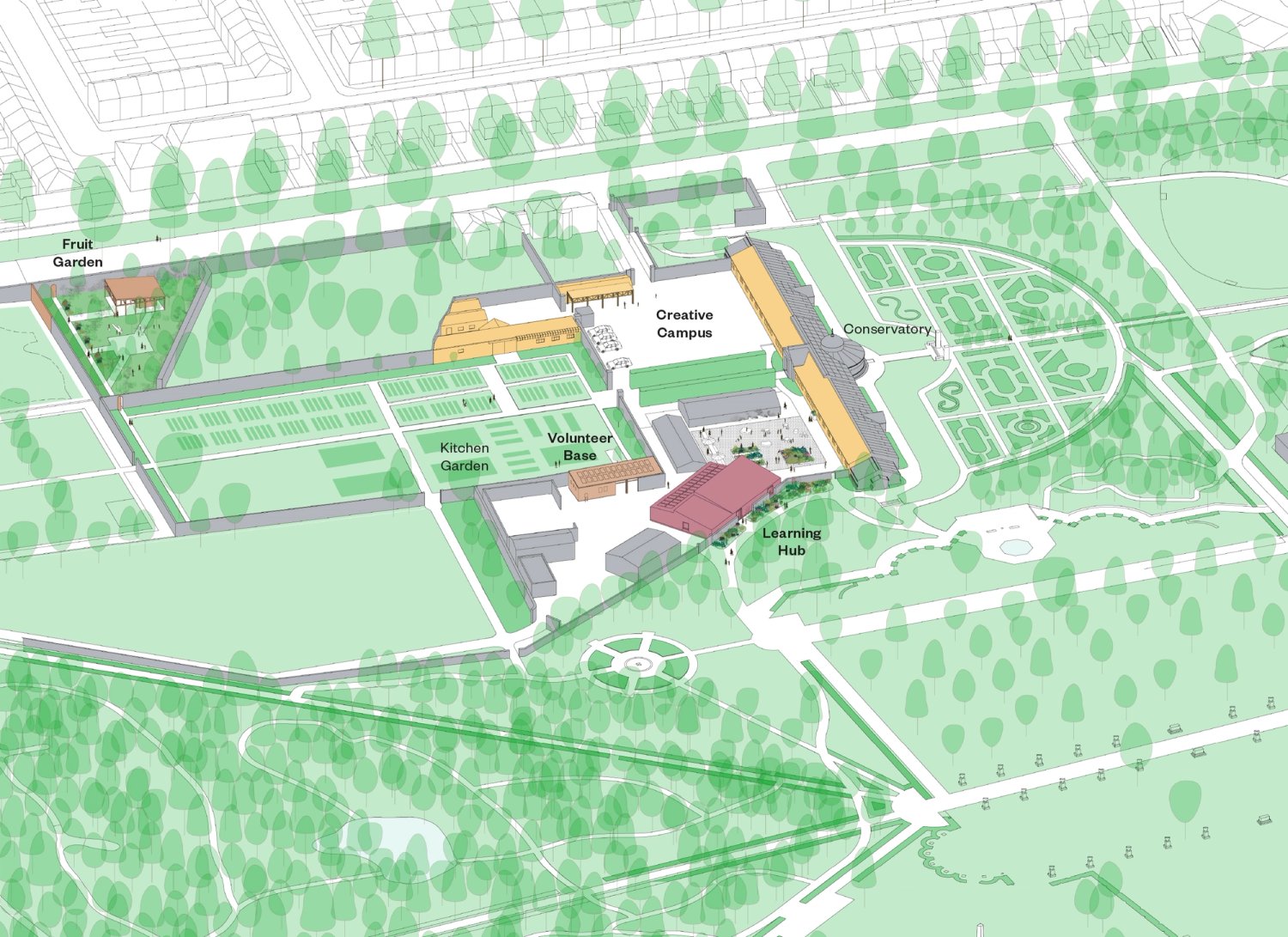
The Cedar Yards projects
Together with CHGT, we identified 14 projects within an initial placemaking strategy, four of which will be delivered in the first phase of works:
- The Learning Hub is a new net zero, indoor space enabling horticultural and creative learning activities for 7,000+ participants annually, alongside office and social space for staff, gardeners and volunteers. Additionally, an external spill out space brings historic horticultural working areas back into use as a new learning and activity space.
- A new Volunteer Base provides a practical amenity space to support over 200 volunteers, who play a key part in maintaining the House and Gardens for the public to enjoy.
- The Fruit Garden involves the conversion of a currently unused and overgrown late 17th Century ‘secret’ walled garden to provide a new outdoor garden for local groups, schools, and families to participate in horticulture-themed activities throughout the year.
- The Creative Campus involves the conversion of the currently underused historic Back Sheds and Stables to create affordable workspaces for up to 100 artists and makers.
Generous support from a range of funders has enabled us to reach this pivotal moment, including London Borough of Hounslow, the National Lottery Heritage Fund, The Linbury Trust, the Foyle Foundation and the Architectural Heritage Fund. It is exciting to be moving forward on this important project.”
Chiswick House and Gardens is regarded as the birthplace of the English Landscape movement. The productive and back of house areas reflect important moments in 17th and 18th century garden history. The House, Conservatory and Gardens are all Grade-I listed, and interventions were carefully designed to respond to the historic context.
Sustainable materials and construction methods have been prioritised, including the use of cross-laminated and rough sawn timber structures, and charred timber cladding for the Learning Hub and Volunteer Base. Additionally, photovoltaic panels above the buildings will contribute to buildings being net zero in operation.
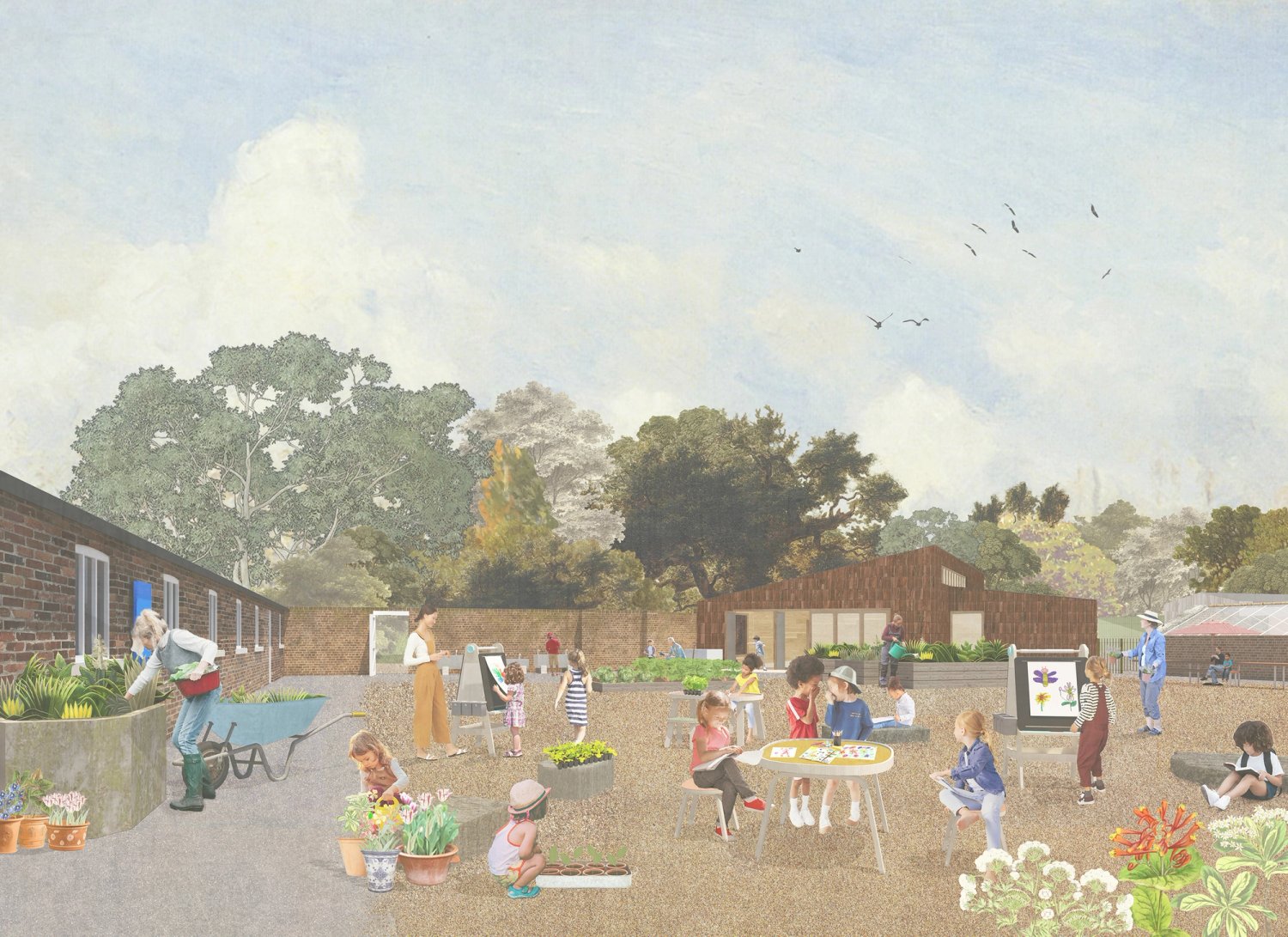
Spill Out Space
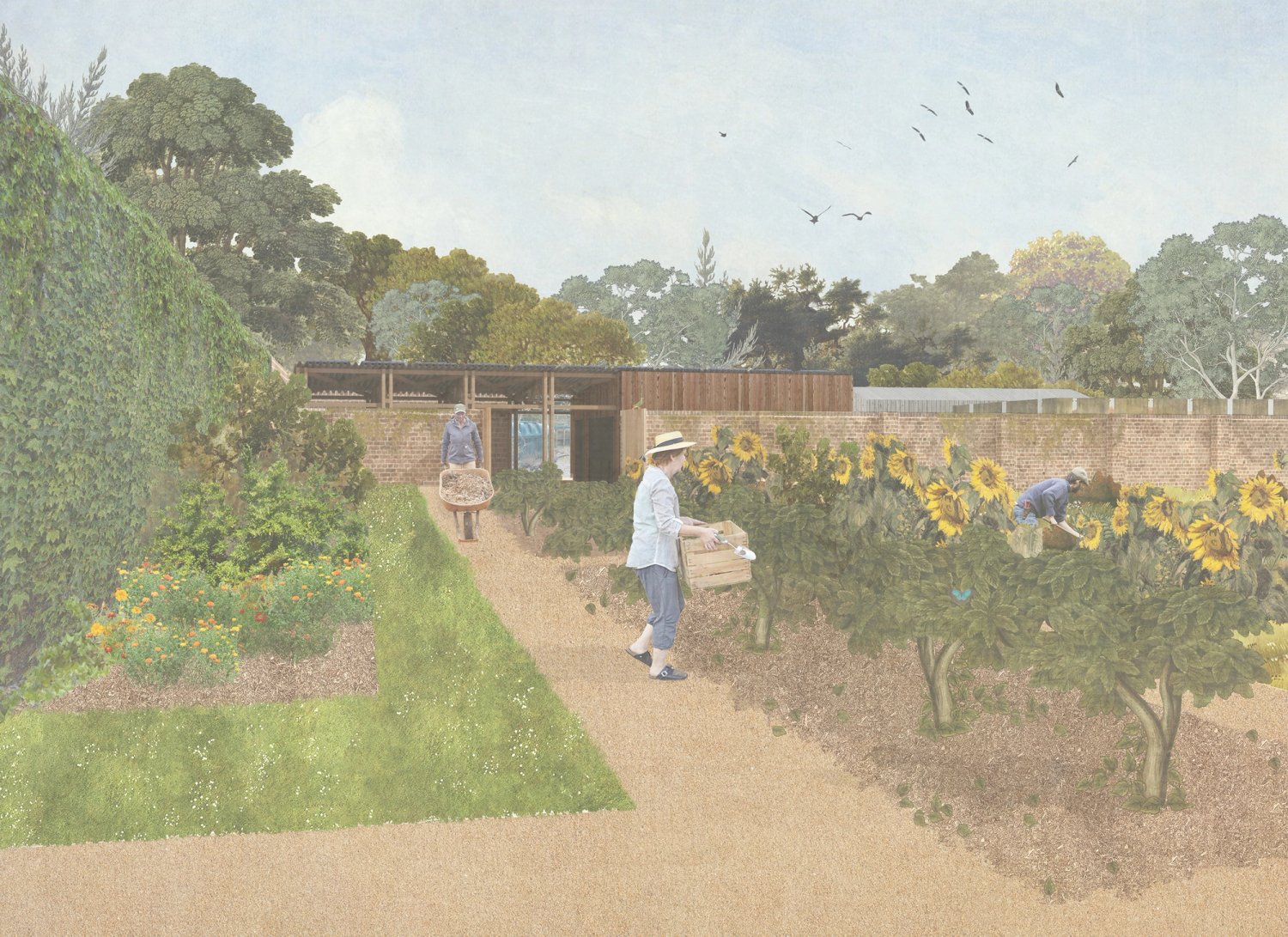
Volunteer Base
The missing historic wall around the Fruit Garden will be reinstated, whilst new planting will increase biodiversity to create a lush and verdant environment, whilst referencing its historic use.
In the Creative Campus, new roof insulation, heating and servicing will provide a more sustainable and comfortable thermal environment, and light-touch internal partitions will minimise the impact on the existing buildings and maximise flexibility for the artists and makers.
Securing planning consent for these projects will transform the estate and deliver so much value to both the charitable trust and local community.”
The proposals were developed through extensive community engagement, from identifying projects in the initial placemaking plan, to identifying desired uses and architectural ambitions for the priority projects. Stakeholder engagement and consultation activities included public events, focused group workshops and ‘meet the architects’ sessions.
We Made That were supported by Simple Works structural engineers, QODA Consulting mechanical and electrical engineers, Stockdale quantity surveyors and Counterculture. More information on the project can be found on at The Cedar Yards, Chiswick House and Gardens.
